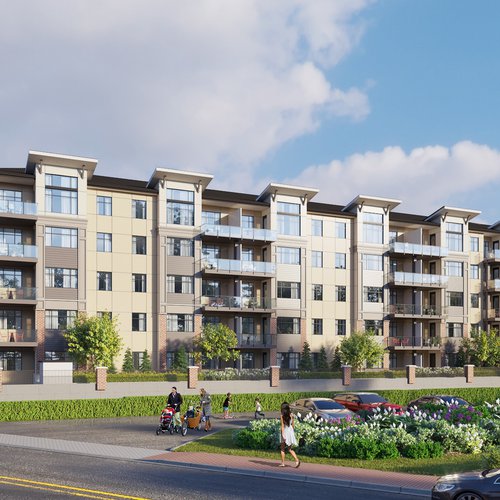May 3, 2024
tags : categories: 3D Rendering , Interior Rendering , Commercial Rendering , 3D Siteplans
The design of a meeting room plays a vital role in facilitating effective communication and collaboration in the modern corporate world. With the evolution of architectural and interior design technologies, meeting room renders have become an essential tool in the office design process. These renders provide a detailed 3D visualization of meeting spaces, offering numerous benefits. This article explores 10 reasons why meeting room rendering is indispensable in office design.
1. Realistic Visualization of Meeting Spaces
Meeting room rendering offers a realistic and detailed view of what a meeting space will look like upon completion. This includes aspects such as the layout, furniture, lighting, and even the integration of technology. This level of detail is crucial for visualizing and planning functional and aesthetically pleasing meeting rooms.
2. Enhanced Communication with Clients and Stakeholders
Effective communication is key in the design process, and rendering helps bridge the gap between conceptual ideas and tangible realities. With a 3D render, clients and stakeholders can better understand and visualize the proposed designs, leading to more informed decisions and approvals.
3. Facilitating Collaboration and Feedback
Meeting room renders facilitate collaboration and feedback among designers, clients, and other stakeholders. These visuals serve as a focal point for discussions, allowing for collective input and revisions, ensuring the final design meets all requirements and preferences.
4. Accurate Space Planning and Layout Optimization
Space planning is critical in meeting room design, especially in offices where space is at a premium. Rendering allows designers to optimize the layout for maximum efficiency, ensuring the meeting room accommodates the necessary number of people and equipment while still being comfortable and functional.
5. Customization and Flexibility in Design
Rendering provides the flexibility to experiment with different designs, materials, and color schemes. This ability to customize and adjust various elements quickly and easily is helpful in creating a meeting room that perfectly aligns with a company’s brand and aesthetic preferences.
6. Cost-Effective and Time-Saving
Meeting room rendering can be both time and cost-effective. It reduces the need for physical models and allows for easy modifications in the design phase, avoiding costly changes during the construction or renovation process.
7. Integration of Technology and Equipment
Modern meeting rooms often incorporate advanced technology and equipment. Renders allow designers to plan and visualize the placement and integration of these technologies, ensuring they are seamlessly incorporated into the room's design without compromising functionality or aesthetics.
8. Improved Material Selection and Visualization
Choosing the right materials for walls, floors, and furniture is crucial in meeting room design. Rendering allows for an accurate visualization of how different materials and finishes will look in the space, aiding in the selection process and ensuring a cohesive design.
9. Simulation of Lighting and Acoustics
Lighting and acoustics play a significant role in the functionality of a meeting room. Through rendering, designers can simulate various lighting scenarios and acoustic treatments, assessing their effectiveness and making necessary adjustments to create an ideal meeting environment.
10. Promoting Sustainable and Ergonomic Designs
Rendering tools enable designers to consider sustainability and ergonomics in meeting room design. This includes the use of eco-friendly materials, energy-efficient lighting, and ergonomic furniture, contributing to a more sustainable and comfortable office environment.
Conclusion
Meeting room rendering is an invaluable asset in modern office design. It offers a myriad of benefits, from realistic visualizations and improved communication to cost savings and sustainable design. As the corporate world continues to evolve, the role of rendering in creating effective, comfortable, and aesthetically pleasing meeting spaces becomes increasingly significant. This technology not only aids in the design process but also enhances the overall functionality and appeal of office spaces, making it a key tool for architects and interior designers.










