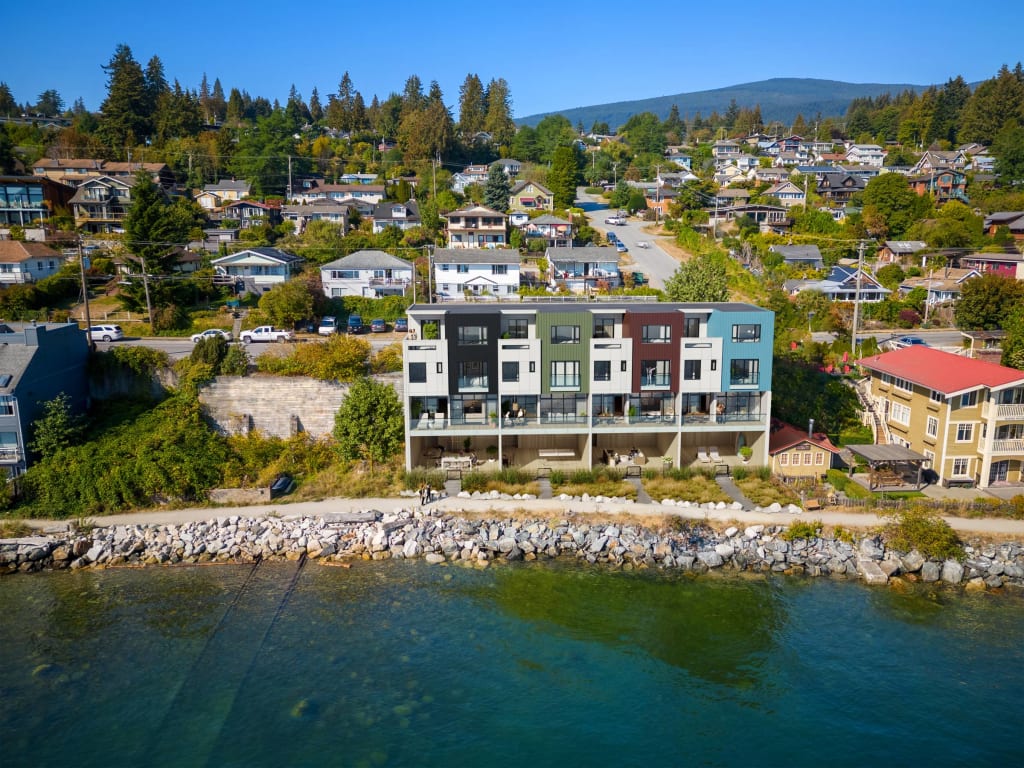Townhouse Rendering Services are designed to breathe life into your urban development projects, providing vivid, realistic 3D visualizations of modern townhouse designs. Our expert renderings offer a dynamic view of architectural concepts, showcasing the intricate details of each townhouse, from sophisticated facades to detailed interior layouts. These visualizations are invaluable for architects, developers, and real estate professionals who need to present their projects to clients, investors, or planning committees with clarity and impact. By accurately representing lighting, textures, and spatial arrangements, our renderings help stakeholders envision the potential of a space, facilitating better decision-making and enhancing marketing efforts. Elevate your project presentations and captivate your audience with our professional Townhouse Rendering Services.



















































