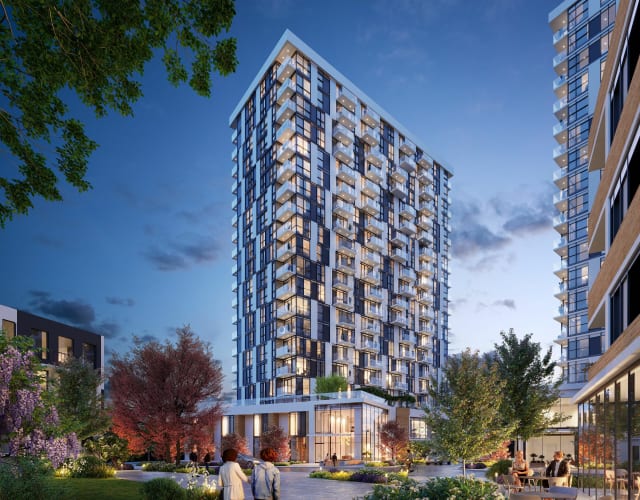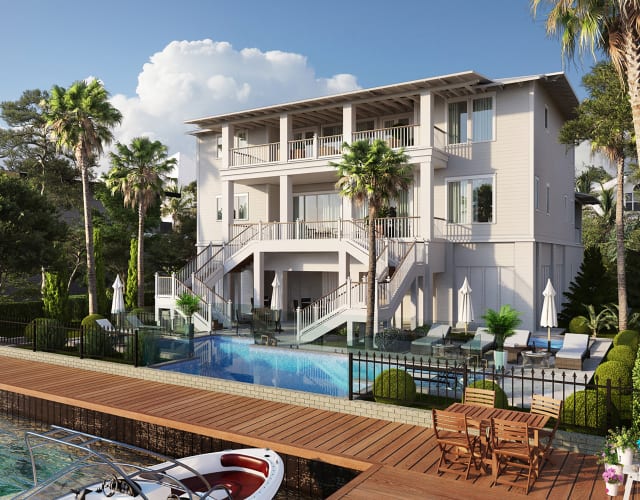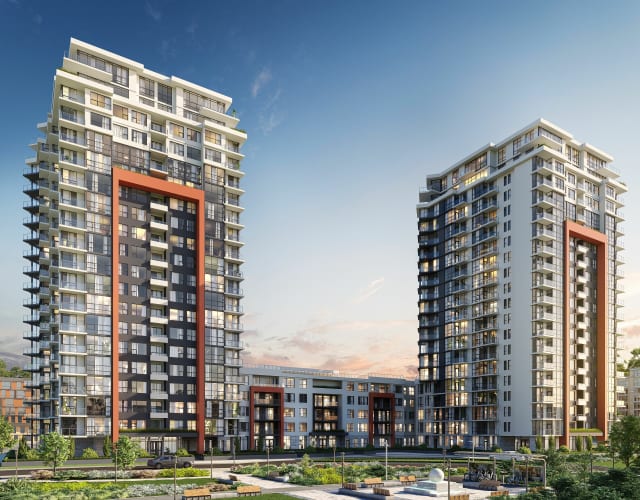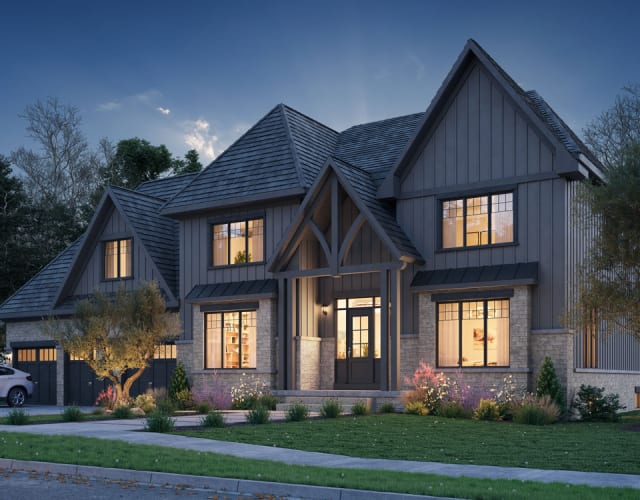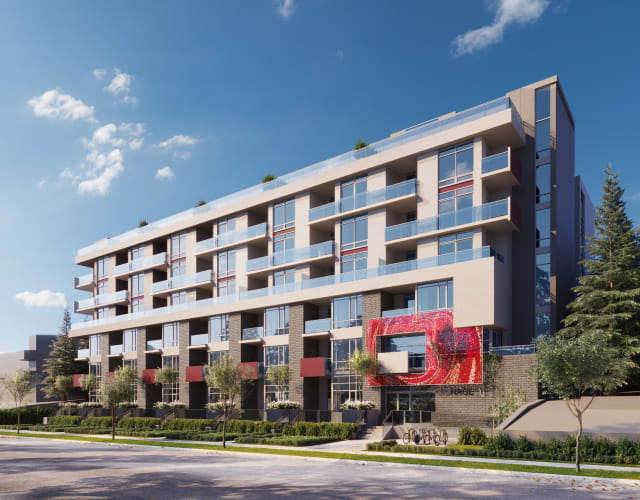

Exterior Rendering Services
Stunning & realistic exterior 3D renderings
Some of the amazing companies we have been lucky enough to work with
Why RealSpace
-About Our Exterior Rendering Services
Explore our Exterior Rendering Services, designed to bring your architectural concepts to life with stunning realism and precision. Utilizing the latest technology and artistic expertise, we craft detailed, accurate visualizations that reflect your vision and enhance the presentation of your projects.
- What to expect. We understand that each project is unique and offer a range of camera options for you to choose from in the form of clay renders. Our goal is to ensure your complete satisfaction. We allow up to three rounds of revisions at no extra cost to ensure the final result meets your expectations.
- Your deliverable. We will deliver a high-resolution JPEG image or high-resolution video suitable for digital use. We offer an upgrade option for ultra-high-resolution images for large-format printing.
- Customization. We offer customization options for furniture, appliances, and accessories to your specifications. You can also customize the time of day and lighting configuration in your renderings. If you have view photography available, we can incorporate it to increase the level of realism.
- 3D People & Pets. we offer the option to include 3D or 2D people and pets in your images, adding a sense of life to the scene.
Typical Project Timeline
Project kickoff
We collect the details we will need to get your project started.
Clay Renderings
We provide a number of camera options in the form of clay renderings (rendering without colour)
First Draft
We provide you with a full-colour draft quality rendering for feedback purposes.
Revisions
We welcome up to 3 rounds of revisions to ensure the final image is in line with our vision.
Final Image(s)
We provide you with your high-resolution final image or images.
Total Timeline
We recommend you allocate 2-3 weeks total for the completion of your project, however we can accommodate tighter timelines if needed.
Contact Us - Let’s work together
We can’t wait to hear from you.
Learn More: Introduction To Exterior Rendering
Exterior rendering is the digital representation of a building's exterior, depicting all its architectural features, materials, and textures in detail. Its purpose is to give clients and investors an accurate visual representation of the property before construction begins. This enables architects, builders, and real estate agents to show their clients what the completed building will look like, helping them to make informed decisions and approve the design.
High-quality exterior rendering is crucial as it can either make or break a project. A poorly executed exterior rendering can lead to dissatisfaction with the final product, ultimately affecting the success of the business relationship. With high-quality software and rendering techniques, the final image should depict a life-like and realistic representation of the building, providing clients with a tangible sense of what the project will look like when completed. A well-executed exterior rendering should also showcase the building's best features and sell its concept, making it an indispensable marketing and sales tool for any architectural project.
Advantages of Exterior Rendering
Exterior rendering has become an integral part of the architectural industry because of its numerous benefits, one of which is enhanced communication with clients and stakeholders. With exterior rendering, architects can provide a realistic representation of the final building design before construction begins. This means that clients and stakeholders can easily understand what the final design will look like, which can help to avoid conflicts and misunderstandings that often occur during the project completion. Moreover, exterior rendering allows clients and stakeholders to give feedback on the design before construction begins, improving the final product.
Another benefit of exterior rendering is its ability to streamline the design process. Traditional design methods require several design iterations and revisions, making the process time-consuming and expensive. With exterior rendering, architects and designers can easily tweak the design, test different materials, and add or eliminate components until they achieve the desired outcome. This leads to a faster design process and ultimately reduces the time and cost of the project.
Cost and time savings are also advantages of exterior rendering. By accurately representing the final design, architects can reduce design errors that could have otherwise gone unnoticed. These errors could increase construction costs, cause delays, and create legal liabilities. Exterior rendering allows architects to identify these errors and make necessary changes before construction begins, ensuring the final design image of the project is completed on time and within budget.
Marketing and presentation benefits are yet another advantage of exterior rendering. With realistic and detailed images of the final design, architects and developers can market their building design to potential clients and investors. This can help attract more business and generate more revenue. Additionally, presentations to clients and stakeholders are more engaging with exterior rendering, as they can visualize the project in 3D and navigate around the building before it’s even constructed. This helps to create a memorable and impressive presentation that can leave a lasting impact on the audience.
Realspace's Approach to Exterior Rendering for Architectural Illustration
RealSpace's Approach to Exterior Rendering for Architectural Illustration combines cutting-edge technology and software. We believe that to create an accurate 3D depiction of an exterior space, we must utilize state-of-the-art equipment and software. With this strategy, we can guarantee that the 3D renders will be the highest quality. Professionals in RealSpace are diligent in carrying out a comprehensive 3D rendering workflow – from creation to finishing touches – to produce top-notch exterior visuals for our clients.
RealSpace is staffed by a highly competent team of 3D artists and designers. Our team comprises individuals who have demonstrated their expertise, artistic and creative flair, and attention to detail, leading to our work's consistent and exceptional quality. Our team's goal is to ensure that every architectural illustration project we work on has a tangible look and feel, and this is why we work closely with clients to actualize their concepts to perfection.
At RealSpace, we value the customization and personalization of each exterior rendering project. We approach all of our client's projects individually, realizing that every project is unique and deserves to be treated as such. Our professionals work diligently to understand the project objectives and respond in an empathetic manner, taking cues from the client to ensure that the finished product elicits the intended response. With this approach, we can provide the best exterior renders with a detailed projection of the architectural design idea.
Our Exterior Rendering Process
RealSpace's exterior rendering process begins with gathering requirements and project briefing. We start by understanding your project needs, goals, and specifications. This includes understanding your building design, dimensions, location, and any special features or textures required. Based on these requirements, we create a project brief that outlines all the necessary details and deliverables. This ensures that we clearly understand your expectations and can deliver the exact results you are looking for.
Once we have the requirements and project brief, we move on to the conceptualization and design phase. In this phase, our designers create a series of sketches and drawings that serve as the foundation of the final product. We work closely with you to ensure that the design meets your expectations and review any necessary changes to the initial concept. Once the design is finalized, we move on to the 3D modelling and texturing phase. Here, we create a detailed 3D model of your building and apply textures and materials as necessary.
The next phase is the lighting and rendering process. This is where we create realistic lighting effects for the model and render it to produce photorealistic images. We use the latest tools and techniques to ensure that the final product meets or exceeds your expectations. Finally, we move on to post-production and enhancement. This is where we add finishing touches to the images, including colour correction, background additions, and other enhancements. The final product is a set of high-quality 3D renderings that give a realistic representation of your exterior building design.




