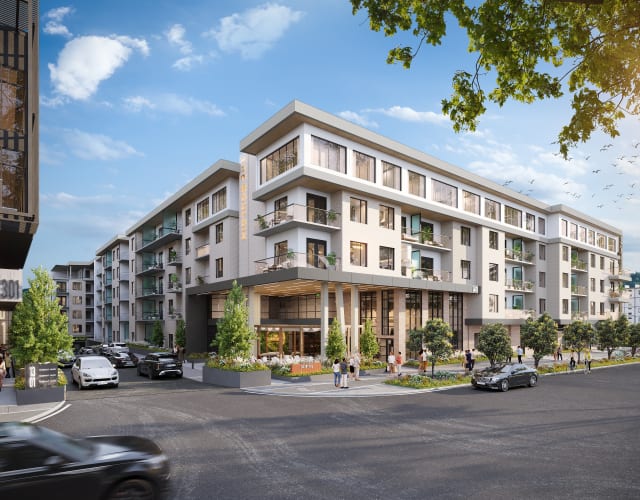Bridging the Gap: The Role of 3D Rendering in Enhancing DfMA Processes
by RealSpace
Efficiency and precision are paramount in the realm of construction and architecture. With the advent of innovative technologies, the industry is witnessing a significant transformation, particularly in how buildings are designed and constructed. One such advancement is the integration of 3D rendering with Design for Manufacture and Assembly (DfMA) processes, a combination that is bridging the gap between conceptual design and practical construction. This integration is not just a technological leap but a strategic advancement that enhances the effectiveness and efficiency of the construction process.
Understanding the DfMA Approach
Design for Manufacture and Assembly (DfMA) is an engineering strategy that designs products for ease of manufacturing and efficiency in assembly. In the context of construction, it involves designing building components that can be prefabricated or manufactured off-site and then assembled on-site. This approach streamlines the construction process, reduces waste, and improves quality control.
The Emergence of 3D Rendering in Construction
3D rendering, a staple in modern architectural design, involves creating photorealistic images from computer models. It allows architects and designers to visualize their designs in a detailed and realistic manner. In construction, 3D rendering plays a crucial role in planning, designing, and presenting architectural projects. It provides a clear and accurate visual representation of what the finished building will look like.
Enhancing DfMA with 3D Rendering
The integration of 3D rendering into the DfMA process significantly enhances the planning and execution of construction projects. It allows architects and engineers to visualize how prefabricated components will fit together in the final construction. This visual aid is invaluable in identifying potential design issues, and ensuring that components are designed for efficient manufacturing and assembly.
Improving Communication and Collaboration
One of the key benefits of incorporating 3D rendering into DfMA processes is the improvement in communication and collaboration it fosters among project stakeholders. Clear and realistic visualizations allow clients, architects, engineers, and constructors to have a shared understanding of the design and the outcome. This clarity helps reduce misunderstandings, facilitates better decision-making, and ensures that everyone is aligned with the project objectives.
Streamlining the Design Process
Integrating 3D rendering with DfMA processes streamlines the design process. Architects and designers can quickly iterate and modify designs based on realistic renderings, ensuring that the prefabricated components are optimized for efficiency. This integration helps in minimizing the time spent on revisions and alterations during the construction phase, thereby saving costs and reducing project timelines.
Enhancing Precision and Reducing Errors
Precision is critical in construction, and 3D rendering greatly enhances this aspect of DfMA processes. Providing detailed visual representations enables the precise design of components, which is crucial for the seamless assembly of parts. This precision helps in reducing errors and the need for adjustments during the assembly phase, thus improving the overall quality of the construction.
Facilitating Customization and Flexibility
3D rendering brings a level of customization and flexibility to the DfMA approach. It allows for the exploration of various design options and alterations without the need for physical prototypes. This capability is particularly beneficial in bespoke or complex projects where customization is key to meeting specific design requirements.
Reducing Costs and Construction Time
The cost and time efficiency of DfMA processes are significantly enhanced by 3D rendering. By identifying and resolving design issues in the virtual model, costly and time-consuming changes on the construction site are minimized. Additionally, the ability to plan and visualize the assembly process beforehand leads to more efficient on-site execution, further reducing construction time and costs.
Driving Sustainability in Construction
Sustainability is a growing concern in the construction industry, and the integration of 3D rendering with DfMA aligns well with sustainable building practices. By optimizing material usage and reducing waste through precise design and manufacturing, this integrated approach supports the creation of more environmentally friendly buildings.
Tackling Complex Architectural Challenges
Complex architectural projects benefit greatly from the integration of 3D rendering with DfMA processes. The ability to visualize and plan complex designs and assemblies in a 3D environment allows architects and engineers to tackle challenging projects with greater confidence and accuracy.
The Future of Construction with DfMA and 3D Rendering
Looking ahead, the combination of DfMA and 3D rendering is set to become increasingly prevalent in the construction industry. As technology continues to advance, architects, engineers, and designers will have even more powerful tools at their disposal to create efficient, precise, and sustainable buildings.

















