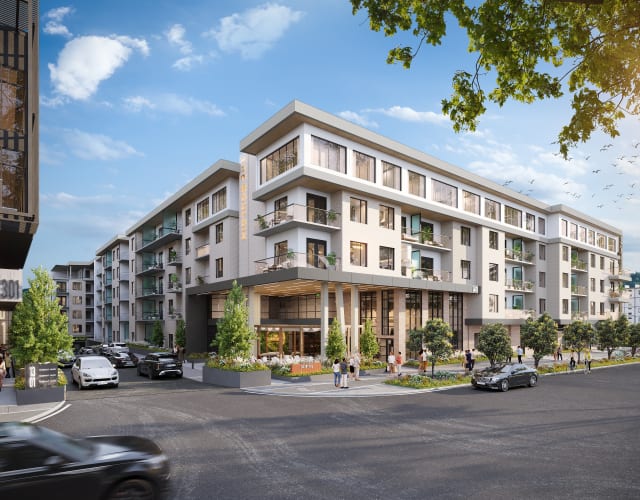Greenhouse Rendering: 10 Advantages for Sustainable Architecture
by RealSpace
Greenhouses have become increasingly significant in the realm of sustainable architecture, not just as spaces for growing plants but also as symbols of eco-friendly design. Greenhouse rendering, the process of creating detailed 3D models of greenhouse structures, has emerged as a pivotal tool in their design and construction. This technique offers numerous advantages, playing a crucial role in the effective planning and execution of sustainable architectural projects. In this article, we will explore ten key benefits of employing greenhouse rendering in the context of sustainable architecture.
1. Realistic Visualization of Greenhouse Designs:
Greenhouse rendering provides highly realistic and detailed visualizations of proposed greenhouse designs. This includes aspects such as structural layouts, glazing materials, interior environments, and integration with surrounding landscapes. Such detailed representations are essential for visualizing the final look and functionality of the greenhouse.
2. Enhanced Communication with Clients and Stakeholders:
Effective communication is vital in ensuring the success of sustainable architectural projects. Greenhouse rendering significantly enhances this communication by providing clients and stakeholders with a tangible representation of the proposed design. This visual tool helps in setting realistic expectations and ensures that the client's vision is accurately incorporated into the design.
3. Efficient Space Planning and Layout Optimization:
Optimizing the layout is crucial in greenhouse design to ensure operational efficiency and plant health. Rendering technology allows for precise space planning, ensuring the layout supports optimal plant growth, and efficient workflow, and maximizes the utility of the space while adhering to sustainable principles.
4. Customization and Flexibility in Design:
Greenhouse rendering offers unparalleled flexibility in customizing designs. It enables architects and designers to experiment with various structural forms, glazing options, and environmental control systems, providing the ability to tailor the greenhouse design to specific sustainability goals and operational needs.
5. Improved Material Selection and Combination:
Selecting the right materials is essential in creating an eco-friendly and efficient greenhouse. Rendering provides an accurate representation of how different materials and combinations will perform in the space, aiding in the selection process and ensuring that the materials chosen contribute to the greenhouse's sustainability.
6. Cost-Effective Design Revisions:
Design revisions are common in the planning phase, and greenhouse rendering makes these revisions more cost-effective. Changes can be visualized in the digital model, reducing the need for physical models or extensive rework during construction, leading to significant savings in both time and resources.
7. Simulating Lighting and Environmental Effects:
Lighting and environmental conditions are crucial in greenhouse design. Rendering allows designers to simulate various lighting scenarios and climatic conditions, providing insights into how the greenhouse will function in different environments and contributing to the development of sustainable growing practices.
8. Facilitating Decision-Making:
The decision-making process in sustainable architecture can be complex, involving multiple stakeholders. Rendering facilitates this process by providing clear and detailed visuals of the proposed design, enabling quicker and more informed decision-making by all parties involved.
9. Enhancing Marketing and Presentation for Sustainable Projects:
High-quality renders are an excellent marketing tool for sustainable architectural projects. They can be used in presentations and promotional materials to showcase the design capabilities in creating eco-friendly greenhouse spaces, attracting potential clients and investors interested in sustainability.
10. Ensuring Accuracy in Implementation:
Lastly, greenhouse rendering aids in ensuring accuracy during the implementation phase. Detailed renders provide precise guidelines for contractors and builders, reducing the risk of errors and discrepancies during the construction process and ensuring the greenhouse is built according to sustainable design principles.
Conclusion:
Greenhouse rendering is revolutionizing the design and construction of eco-friendly architectural spaces, offering benefits that range from realistic visualization and enhanced client communication to efficient space planning and cost savings. As the focus on sustainable architecture continues to grow, rendering will play an increasingly important role in creating greenhouses that are not only functional and aesthetically pleasing but also exemplify the principles of sustainability and environmental responsibility.














